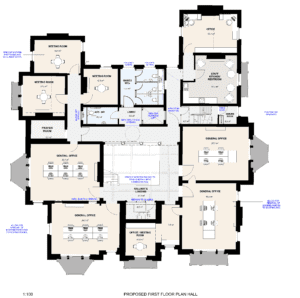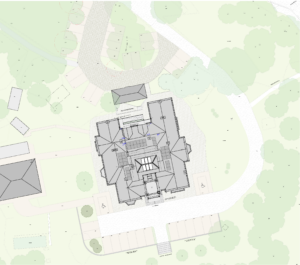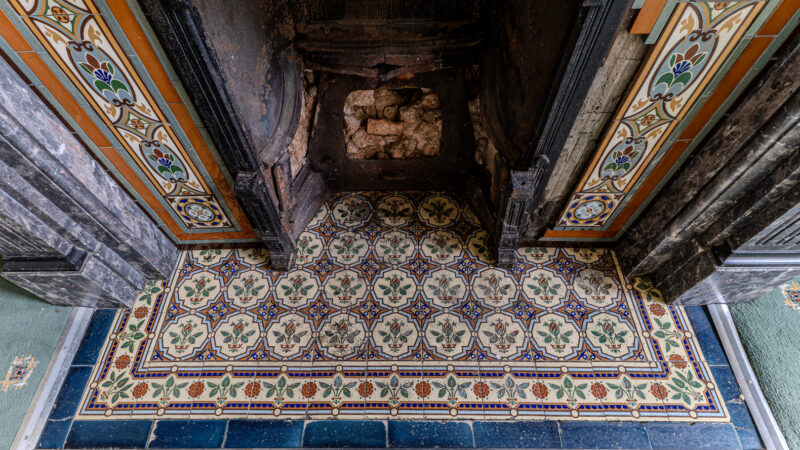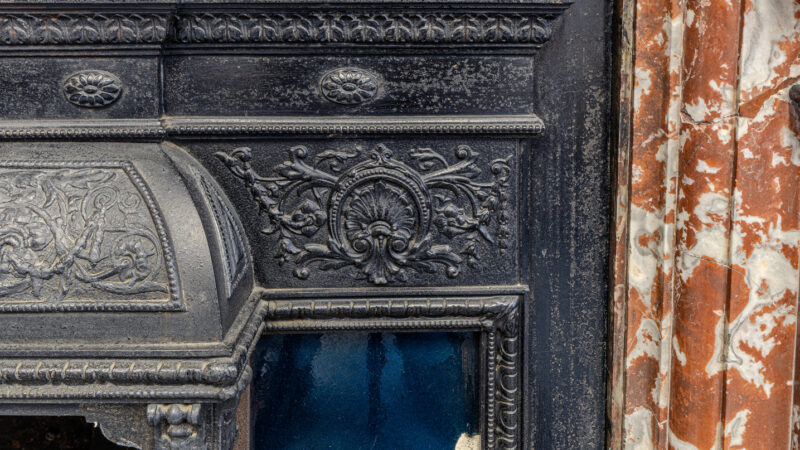Weelsby Hall is an exquisite Victorian Italianate villa built in 1890 and stands as a remarkable example of craftsmanship and historical architecture.
Designed by L. Maples for George Frederick Sleight, the Hall features an elegant rectangular layout with distinctive elements. This includes a three-storey tower, intricate stone dressings, and a symmetrical south facade. The grand entrance is framed by marble columns and an arched porch adorned with ornate carvings and stone detailing, welcoming visitors with its impressive aesthetic.
Current features
Inside, Weelsby Hall retains many original features that reflect Victorian opulence, such as marble fireplaces, elaborate woodwork, and a beautifully crafted central staircase. The main entrance hall showcases painted friezes, marble Corinthian columns, and a polychrome tiled floor, creating a stunning first impression.
The grand central staircase and landing are embellished with intricate carvings and stained-glass windows, capturing the building’s historical significance.
Restoration
Our restoration efforts will prioritise addressing these structural concerns while preserving the Hall’s original features. We will undertake essential repairs to the roof, including the installation of a new drainage system to prevent future water damage.
Internally, we aim to preserve much of the original layout, minimising modern alterations to maintain the building’s architectural integrity.
This transformation addresses a significant need in the local community and includes additional office space for our staff, along with a new plant space to house mechanical and electrical services.
Our vision
 At Linkage, we are committed to breathing new life into Weelsby Hall by transforming it into a dynamic, multi-functional space that will serve the people we support and the local community.
At Linkage, we are committed to breathing new life into Weelsby Hall by transforming it into a dynamic, multi-functional space that will serve the people we support and the local community.
Our plans aim to balance modern functionality with the preservation of this stunning Grade II listed Victorian building.
Ground Floor
 Weelsby Hall will be redeveloped into a training hub, where we will provide professional training to support people with learning disabilities and autism.
Weelsby Hall will be redeveloped into a training hub, where we will provide professional training to support people with learning disabilities and autism.
The ground floor will house training rooms, a sensory integration space, and flexible meeting rooms to support a wide variety of activities.
We will also create a sensory library, which will provide essential resources to the local community.
First Floor
 Alongside additional meeting spaces, the first floor will offer a modern office space for our administrative staff, including our IT department.
Alongside additional meeting spaces, the first floor will offer a modern office space for our administrative staff, including our IT department.
We plan to design these spaces to be as flexible as possible, allowing us to adapt to our needs as they grow in the future.
In addition, the first floor will feature a prayer room, a kitchenette, and a colleague rest area to ensure that we have everything we need to support the services we provide.
Outside
 We will be making significant upgrades to the landscaping surrounding the Hall, creating accessible pathways and ensuring that the space reflects the beauty of the estate.
We will be making significant upgrades to the landscaping surrounding the Hall, creating accessible pathways and ensuring that the space reflects the beauty of the estate.
New parking spaces and electric vehicle charging points will support the modern needs of our colleagues and visitors.
By revamping both the internal and external spaces, we will ensure that Weelsby Hall continues to serve Linkage and the community for many years to come.
















