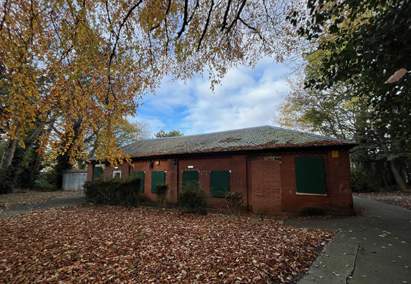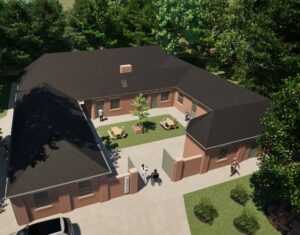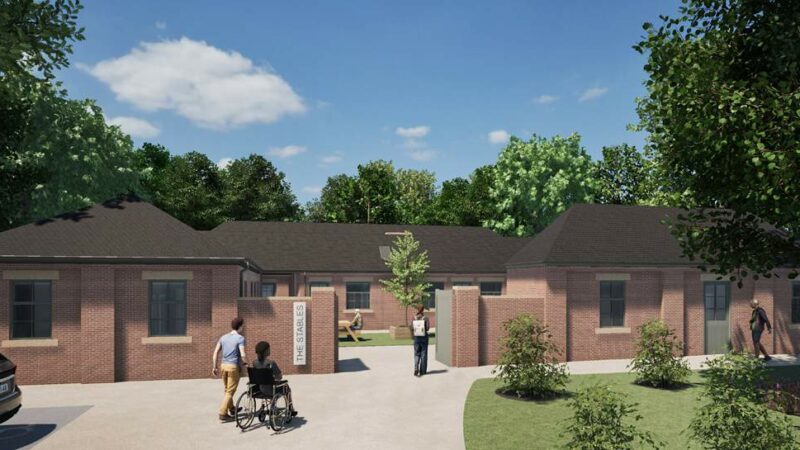Located a hundred meters north of Weelsby Hall are the the Stables, another important part of the estate’s heritage. Originally used by the Sleight family, these single-storey, U-shaped buildings were built in the same period and served as functional stables for horses and carriages.
The buildings’ external brickwork, constructed in Flemish bond, displays Victorian craftsmanship that has been altered over time through modern additions such as uPVC windows and unsympathetic render finishes.
Restoration
 Internally, the stables have seen significant alterations, including the introduction of modern floors, partitions, and lowered ceilings, which have diminished some of the original character of the building.
Internally, the stables have seen significant alterations, including the introduction of modern floors, partitions, and lowered ceilings, which have diminished some of the original character of the building.
Our vision
Our plans for the stables at Weelsby Hall aim to create a safe and supportive residential environment for individuals with learning disabilities and autism.

Originally built as part of the Victorian estate, the stables will be transformed into residential care accommodation, featuring six units within the existing footprint and a modest extension with two additional units.
This extension will harmoniously blend with the Victorian architecture, ensuring the building’s character is preserved.
Each unit will offer comfortable living spaces tailored to meet residents’ needs, while the surrounding courtyard will be re-landscaped to provide a peaceful outdoor area, complete with accessible pathways and parking facilities.
These plans will revitalise the stables, turning a deteriorating building into a vibrant residential care facility. By thoughtfully converting the stables, we can provide essential care facilities while honouring the historic essence of this beautiful estate.
